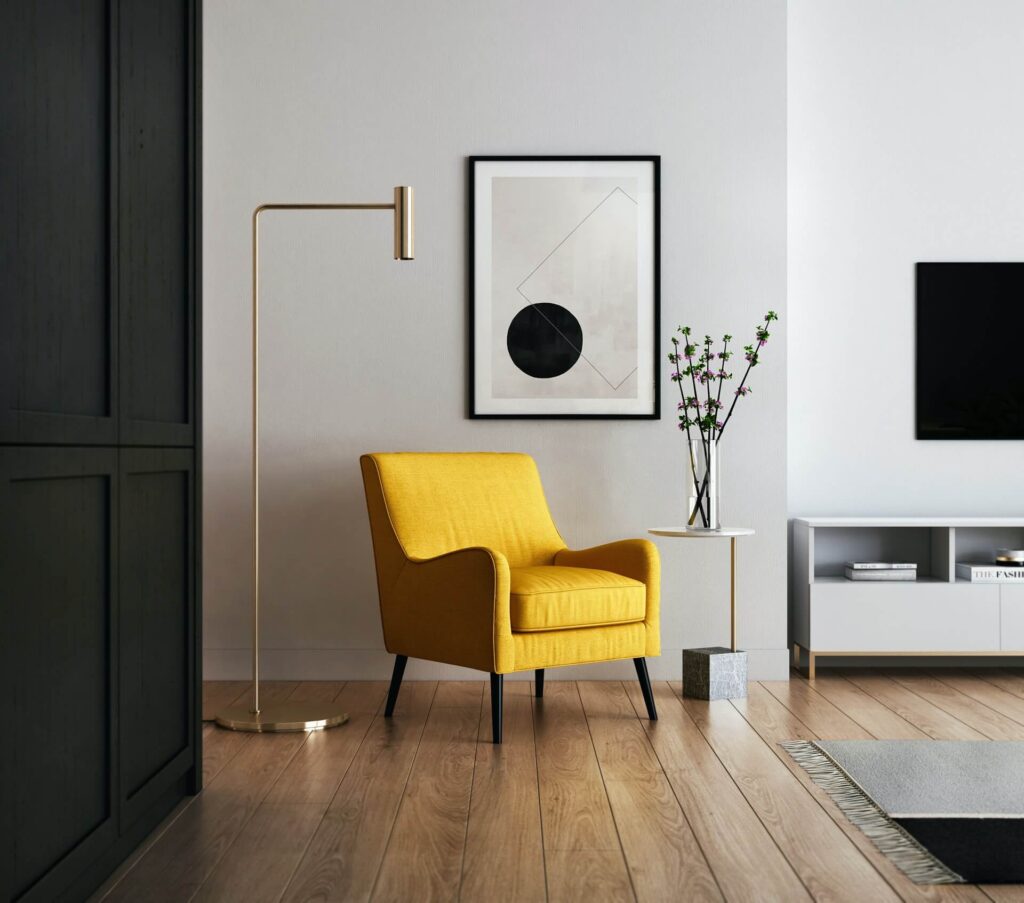Our Services
Complete Architectural & Interior Solutions Tailored to You
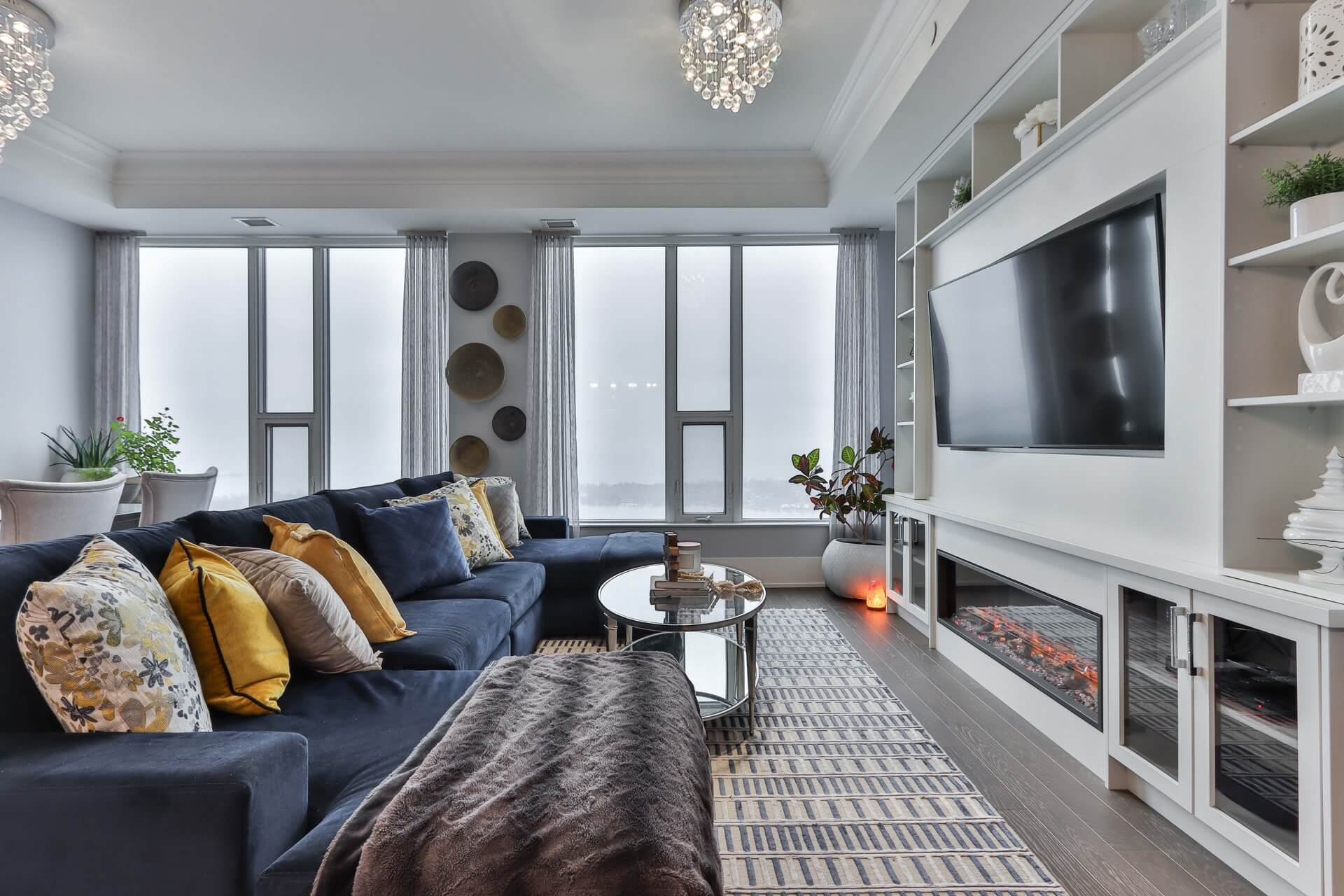
2D & 3D Layouts & Floor Plans
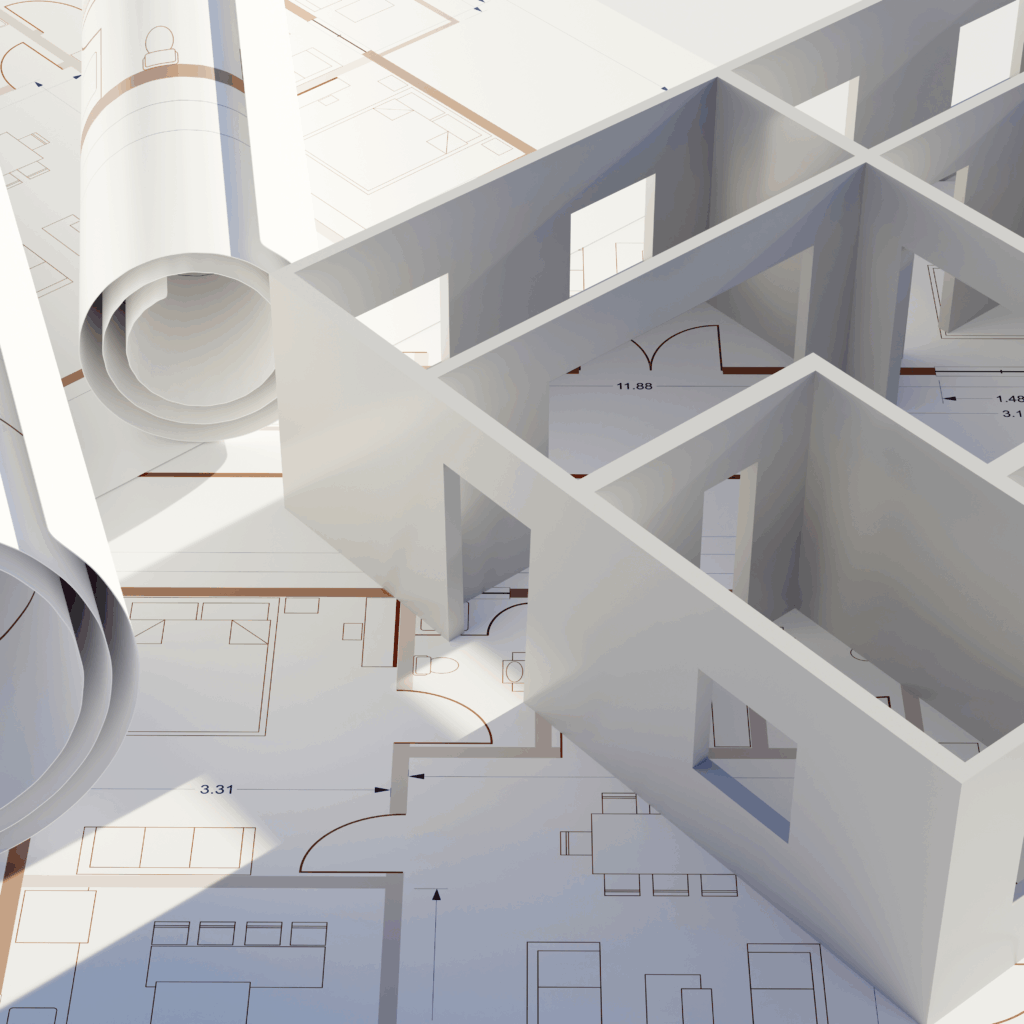
We design smart and efficient 2D floor plans, paired with 3D views that help you visualize your space before it’s built — ensuring function and flow in every square foot.
Elevation & Structural Drawings
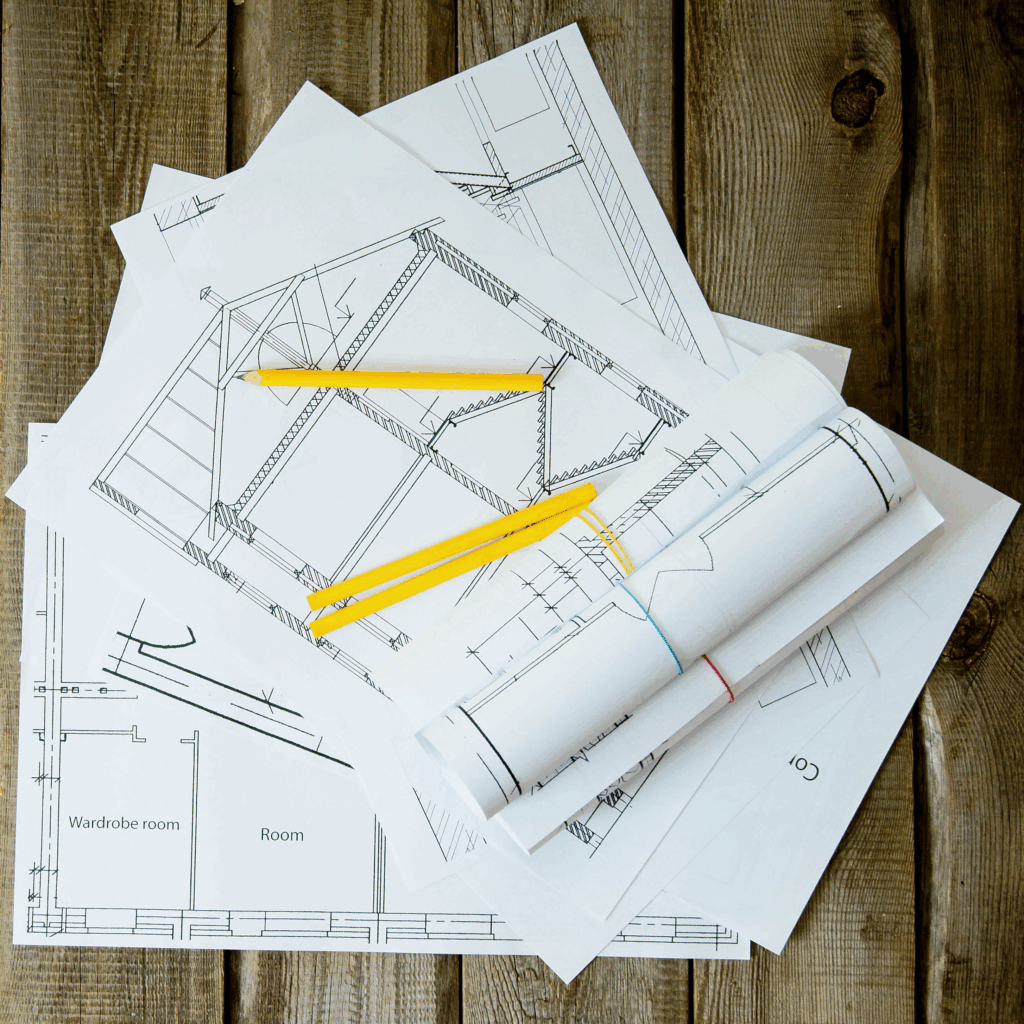
Our team creates detailed elevation designs and safe structural drawings that meet building codes while delivering standout curb appeal and long-term durability.
Residential & Commercial Design
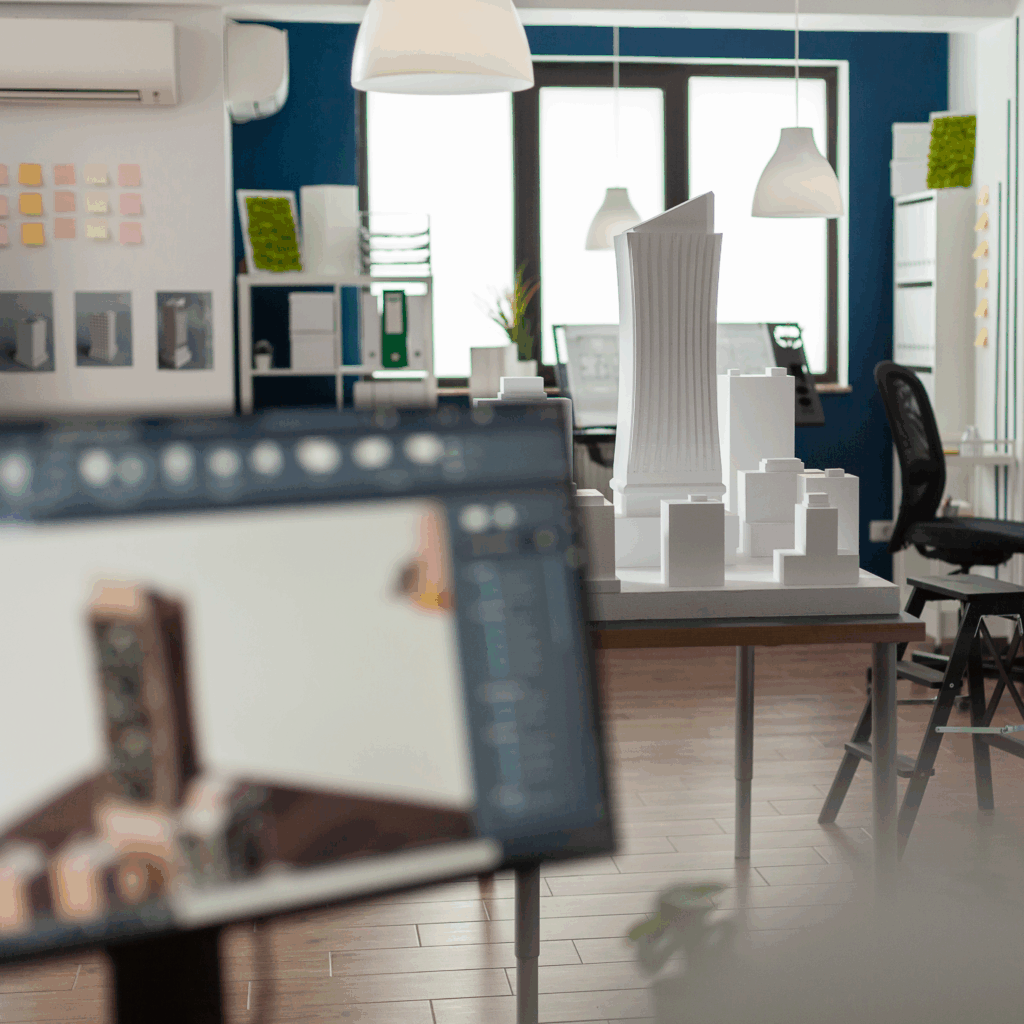
Whether it’s your dream home or a commercial project, we provide creative, compliant, and client-focused designs that bring out the best in any space.
Renovation & Remodeling
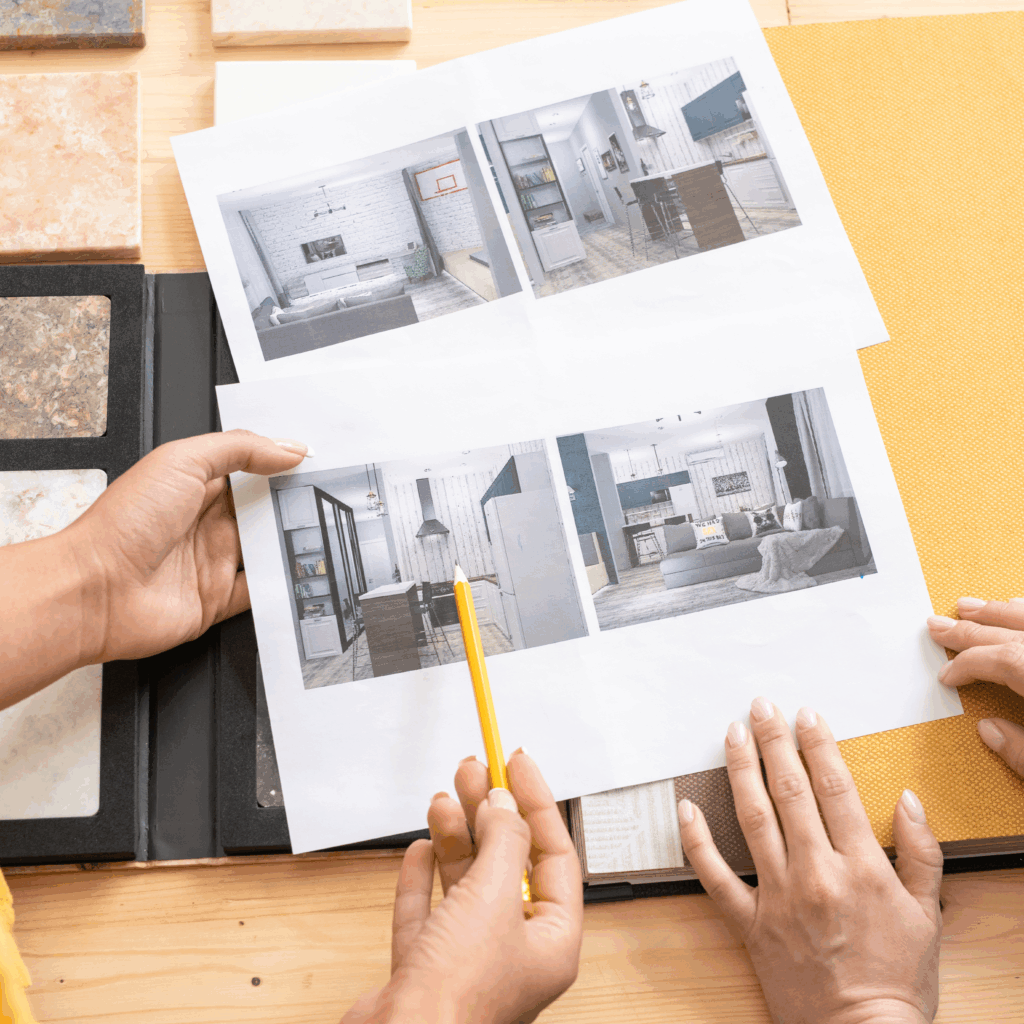
We help transform old or underused spaces into modern, practical, and elegant environments — without compromising structural integrity or design quality.
Interior Planning & Styling
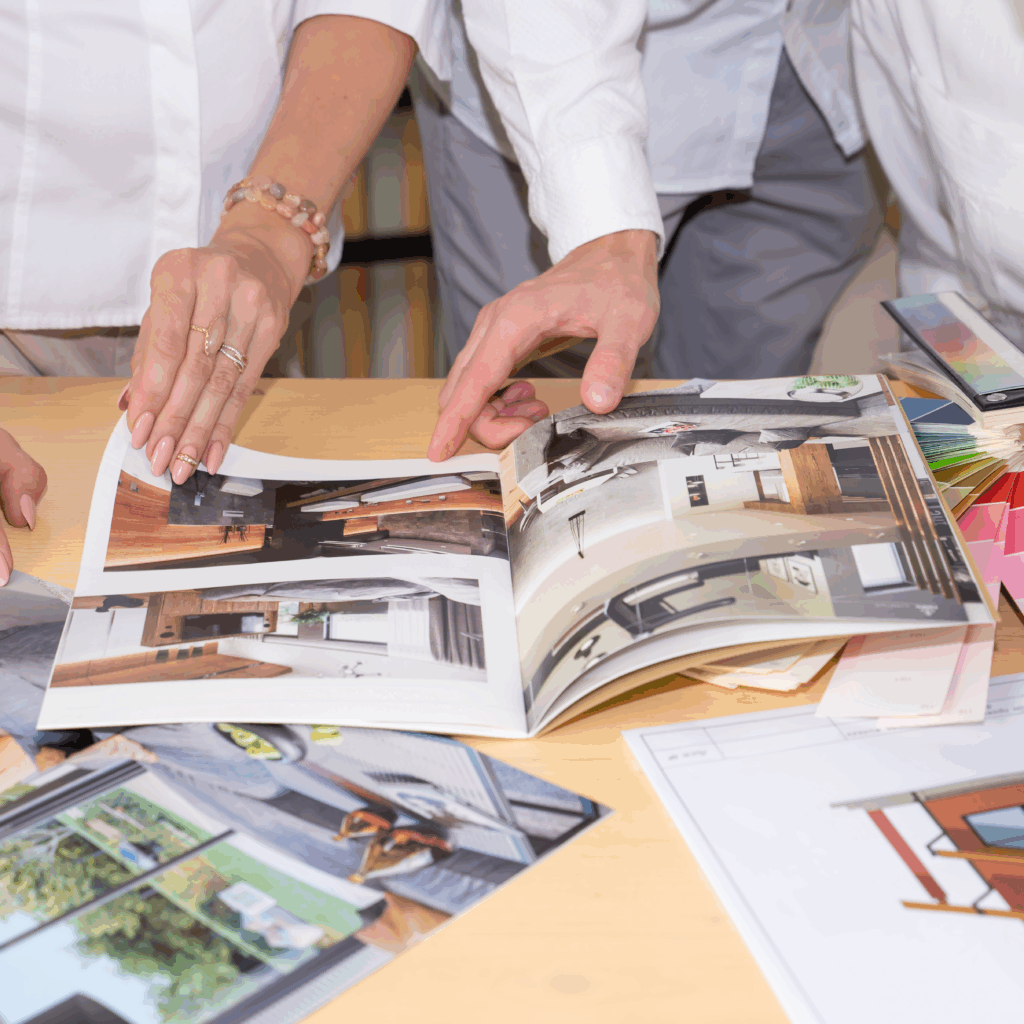
From furniture layout to lighting positions and wall finishes, we craft interiors that balance style, comfort, and smart space usage for everyday living.
Kitchen & Bath Design
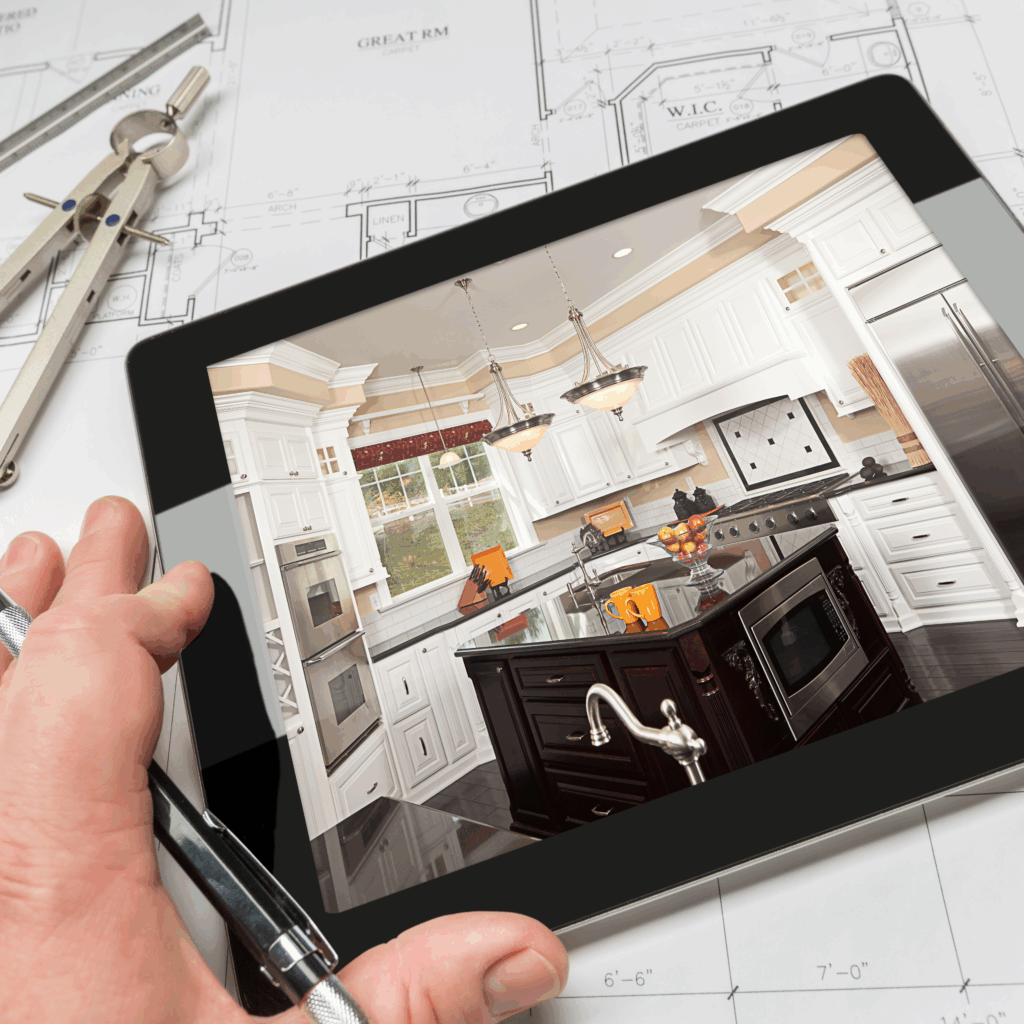
We design kitchens and bathrooms with equal focus on style and functionality — optimizing layout, lighting, storage, and materials to suit daily use and modern living
OUR EXPERTISE
Vinayak Home Design has earned recognition for delivering thoughtful, practical, and visually striking designs across both residential and commercial projects.
100%
Client Satisfaction
250+
Project Done
PORTFOLIO
Vinayak Home Design (VHD) specializes in comprehensive architectural and interior solutions, offering everything from 2D/3D floor plans to custom elevation designs. With a focus on innovation, functionality, and elegance, VHD delivers personalized spaces that turn visions into reality.

