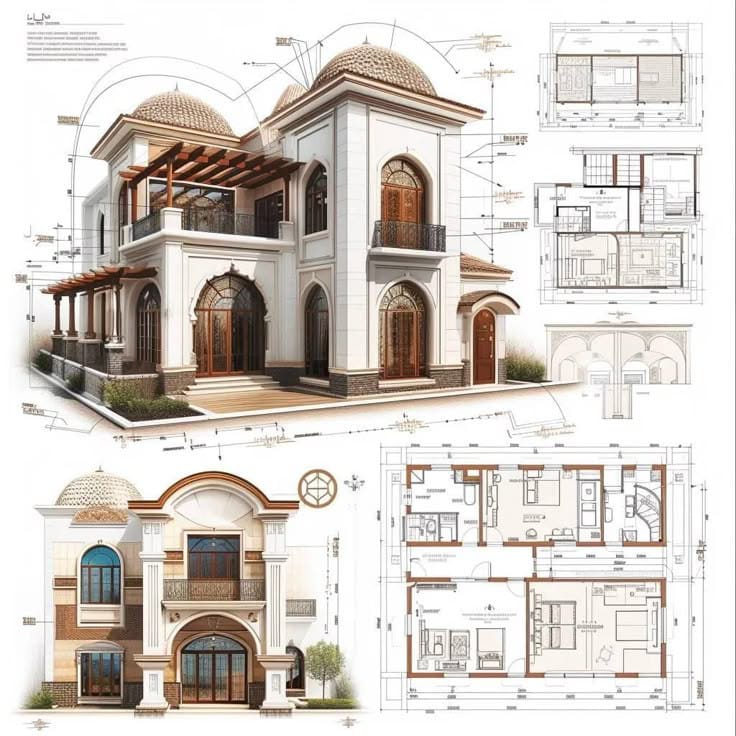This concept project merges classic Islamic and Mediterranean architectural influences with a modern spatial layout. The elegant domes, arches, and finely detailed woodwork offer an old-world charm, while the floor plan provides contemporary flow, ventilation, and privacy—ideal for a culturally rooted, forward-looking family.
Design Highlights
Grand central dome tower that crowns the structure, adding vertical grandeur and natural ventilation.
Arched fenestrations and entrances to evoke a rich architectural heritage.
Traditional wooden pergolas for shaded semi-outdoor spaces.
Modern open-layout floor plans maximizing light, space, and movement.
Integrated design documentation showing plan precision and spatial intelligence.
Elegant use of stone and brick accents grounding the white façade with texture and warmth.
Final Outcome
A seamless combination of dome architecture and minimalist layout—a hallmark of VHD’s expertise in blending tradition with modern living.

